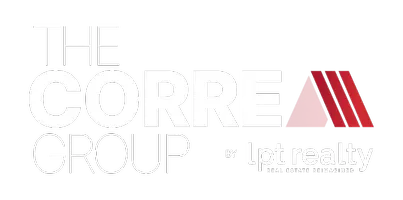4961 Hartfield RD Round Top, TX 78954
UPDATED:
Key Details
Property Type Single Family Home
Listing Status Active
Purchase Type For Sale
Square Footage 3,141 sqft
Price per Sqft $888
Subdivision Na
MLS Listing ID 63116943
Style Contemporary/Modern,Ranch
Bedrooms 4
Full Baths 4
Half Baths 1
Year Built 2025
Lot Size 7.140 Acres
Acres 7.14
Property Description
With limited large acreage homesites, the The Heart Field community is dedicated to preservation. A wildlife tax valuation is in place keeping taxes low.
Location
State TX
County Fayette
Rooms
Bedroom Description All Bedrooms Down,En-Suite Bath,Primary Bed - 1st Floor,Walk-In Closet
Other Rooms 1 Living Area, Kitchen/Dining Combo, Living/Dining Combo, Utility Room in House
Master Bathroom Half Bath, Primary Bath: Double Sinks, Primary Bath: Soaking Tub
Den/Bedroom Plus 4
Kitchen Breakfast Bar, Soft Closing Drawers, Walk-in Pantry
Interior
Interior Features Fire/Smoke Alarm, High Ceiling, Prewired for Alarm System, Refrigerator Included, Water Softener - Owned, Wine/Beverage Fridge
Heating Central Electric
Cooling Central Electric
Flooring Engineered Wood, Tile
Fireplaces Number 1
Fireplaces Type Gas Connections, Wood Burning Fireplace
Exterior
Parking Features Attached Garage, Oversized Garage
Garage Spaces 2.0
Garage Description Auto Garage Door Opener, Double-Wide Driveway, Porte-Cochere
Private Pool No
Building
Faces West
Story 1
Foundation Slab
Lot Size Range 5 Up to 10 Acres
Builder Name Country View Prop LP
Sewer Septic Tank
Water Well
New Construction Yes
Schools
Elementary Schools Round Top-Carmine Elementary School
Middle Schools Round Top-Carmine High School
High Schools Round Top-Carmine High School
School District 206 - Round Top-Carmine
Others
Senior Community No
Restrictions Deed Restrictions,Horses Allowed
Tax ID R119580
Energy Description Ceiling Fans,High-Efficiency HVAC,Insulated/Low-E windows,Insulation - Spray-Foam
Acceptable Financing Cash Sale, Conventional
Disclosures Sellers Disclosure
Listing Terms Cash Sale, Conventional
Financing Cash Sale,Conventional
Special Listing Condition Sellers Disclosure
Virtual Tour https://vimeo.com/1090294098/7cc4225964




