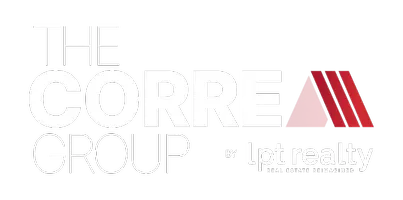3407 Eckert DR Galveston, TX 77554
UPDATED:
Key Details
Property Type Single Family Home
Listing Status Active
Purchase Type For Sale
Square Footage 3,650 sqft
Price per Sqft $602
Subdivision Pirates Cove Sec 6
MLS Listing ID 30892419
Style Other Style
Bedrooms 4
Full Baths 3
Half Baths 1
HOA Fees $166/ann
HOA Y/N 1
Year Built 2025
Annual Tax Amount $7,510
Tax Year 2024
Lot Size 0.331 Acres
Acres 0.3306
Property Description
Location
State TX
County Galveston
Area West End
Rooms
Bedroom Description Primary Bed - 1st Floor,Walk-In Closet
Other Rooms Butlers Pantry, Gameroom Up, Guest Suite, Utility Room in House
Master Bathroom Primary Bath: Double Sinks, Primary Bath: Jetted Tub, Primary Bath: Separate Shower, Secondary Bath(s): Double Sinks, Vanity Area
Den/Bedroom Plus 4
Kitchen Butler Pantry, Pantry, Pot Filler, Pots/Pans Drawers, Soft Closing Cabinets, Soft Closing Drawers, Under Cabinet Lighting, Walk-in Pantry
Interior
Interior Features Alarm System - Owned, Crown Molding, Disabled Access, Dryer Included, Elevator, Fire/Smoke Alarm, Formal Entry/Foyer, High Ceiling, Prewired for Alarm System, Refrigerator Included, Spa/Hot Tub, Split Level, Washer Included, Wet Bar, Wine/Beverage Fridge, Wired for Sound
Heating Central Gas
Cooling Central Electric
Flooring Tile, Wood
Fireplaces Number 1
Fireplaces Type Electric Fireplace
Exterior
Exterior Feature Artificial Turf, Back Green Space, Back Yard, Back Yard Fenced, Balcony, Covered Patio/Deck, Exterior Gas Connection, Fully Fenced, Outdoor Kitchen, Patio/Deck, Porch, Side Yard, Spa/Hot Tub, Sprinkler System, Wheelchair Access, Workshop
Parking Features Oversized Garage
Garage Spaces 2.0
Garage Description Additional Parking, Auto Garage Door Opener, Double-Wide Driveway, Extra Driveway
Pool Gunite, Heated, In Ground, Pool With Hot Tub Attached
Roof Type Metal
Street Surface Concrete
Private Pool Yes
Building
Lot Description Other
Dwelling Type Free Standing
Faces West
Story 2
Foundation On Stilts
Lot Size Range 1/4 Up to 1/2 Acre
Builder Name Ford Custom Homes
Sewer Public Sewer
Water Public Water
Structure Type Aluminum,Cement Board,Wood
New Construction Yes
Schools
Elementary Schools Gisd Open Enroll
Middle Schools Gisd Open Enroll
High Schools Ball High School
School District 22 - Galveston
Others
Senior Community No
Restrictions Deed Restrictions
Tax ID 5870-0007-0013-001
Energy Description Ceiling Fans,Generator,High-Efficiency HVAC,HVAC>15 SEER,Insulated Doors,Insulated/Low-E windows,Insulation - Spray-Foam,Storm Windows,Tankless/On-Demand H2O Heater
Acceptable Financing Cash Sale, Conventional, FHA, Texas Veterans Land Board, VA
Tax Rate 1.7067
Disclosures Owner/Agent
Listing Terms Cash Sale, Conventional, FHA, Texas Veterans Land Board, VA
Financing Cash Sale,Conventional,FHA,Texas Veterans Land Board,VA
Special Listing Condition Owner/Agent
Virtual Tour https://www.dropbox.com/scl/fo/putj3s3j6tnp6ckgykajw/AIqWpUYBNI1uvZ26MIso84E?rlkey=syghxkva5mhnwvcfnormhor1t&st=ry5af958&dl=0




