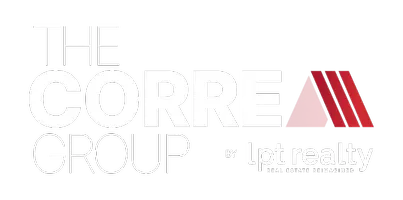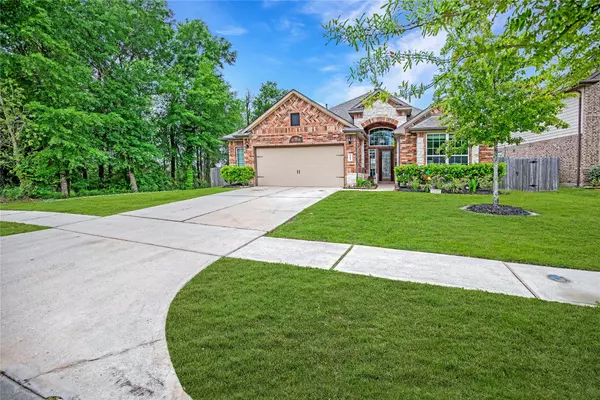For more information regarding the value of a property, please contact us for a free consultation.
24096 Avalon Park DR Porter, TX 77365
Want to know what your home might be worth? Contact us for a FREE valuation!

Our team is ready to help you sell your home for the highest possible price ASAP
Key Details
Sold Price $334,000
Property Type Single Family Home
Sub Type Detached
Listing Status Sold
Purchase Type For Sale
Square Footage 2,065 sqft
Price per Sqft $161
Subdivision Auburn Trails At Oakhurst
MLS Listing ID 78870816
Sold Date 05/20/24
Style Traditional
Bedrooms 3
Full Baths 2
HOA Fees $54/ann
HOA Y/N Yes
Year Built 2015
Annual Tax Amount $7,895
Tax Year 2023
Lot Size 8,158 Sqft
Acres 0.1873
Property Sub-Type Detached
Property Description
Beautiful one story with a pool and upgrades galore in Auburn Trails! Fabulous floorplan features 3 Bedrooms & 2 Full Baths plus a Study with French doors. Gorgeous granite kitchen with HUGE island, espresso wood cabinets and stainless appliances. Open concept with kitchen open to den and extended flex space that could be used for additional living or dining area. Sequestered primary suite with jetted tub, separate shower, and large walk in closet. Spacious secondary bedrooms and extra storage throughout. Backyard space designed to entertain with refreshing lap pool and hot tub, covered patio, and extra paved area ready for your next BBQ or cookout! Home comes with whole home generator, full gutters, sprinkler system, surveillance system, refrigerator, washer & dryer....it has it all! Conveniently located close to US 59, 99 Grand Parkway, schools, retail, grocery, and more! Stop by to see this one today!
Location
State TX
County Montgomery
Community Community Pool, Curbs, Gutter(S)
Area 40
Interior
Interior Features Bidet, Double Vanity, Jetted Tub, Kitchen Island, Kitchen/Family Room Combo, Pantry, Separate Shower, Walk-In Pantry, Ceiling Fan(s), Living/Dining Room, Programmable Thermostat
Heating Central, Gas
Cooling Central Air, Electric
Flooring Carpet, Tile
Fireplaces Number 1
Fireplaces Type Gas Log
Fireplace Yes
Appliance Dishwasher, Disposal, Gas Oven, Gas Range, Microwave, Dryer, Refrigerator, Washer
Laundry Washer Hookup, Electric Dryer Hookup
Exterior
Exterior Feature Deck, Fence, Hot Tub/Spa, Sprinkler/Irrigation, Patio, Storage
Parking Features Attached, Garage, Oversized
Garage Spaces 2.0
Fence Back Yard
Pool In Ground
Community Features Community Pool, Curbs, Gutter(s)
Water Access Desc Public
Roof Type Composition
Porch Deck, Patio
Private Pool Yes
Building
Lot Description Greenbelt, Subdivision
Entry Level One
Foundation Slab
Sewer Public Sewer
Water Public
Architectural Style Traditional
Level or Stories One
Additional Building Shed(s)
New Construction No
Schools
Elementary Schools Bens Branch Elementary School
Middle Schools Woodridge Forest Middle School
High Schools Porter High School (New Caney)
School District 39 - New Caney
Others
HOA Name Spectrum Association Management
Tax ID 2211-07-00100
Acceptable Financing Cash, Conventional, FHA, VA Loan
Listing Terms Cash, Conventional, FHA, VA Loan
Read Less

Bought with LPT Realty, LLC



