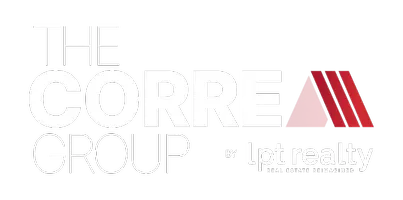For more information regarding the value of a property, please contact us for a free consultation.
9041 Creekstone Lake DR Houston, TX 77054
Want to know what your home might be worth? Contact us for a FREE valuation!

Our team is ready to help you sell your home for the highest possible price ASAP
Key Details
Sold Price $333,000
Property Type Single Family Home
Sub Type Detached
Listing Status Sold
Purchase Type For Sale
Square Footage 2,382 sqft
Price per Sqft $139
Subdivision Bedford Falls
MLS Listing ID 30494646
Sold Date 05/20/24
Style Traditional
Bedrooms 3
Full Baths 2
Half Baths 1
HOA Fees $266/qua
HOA Y/N Yes
Year Built 2004
Annual Tax Amount $6,638
Tax Year 2023
Lot Size 1,986 Sqft
Acres 0.0456
Property Sub-Type Detached
Property Description
Welcome to your Home Sweet Home in Bedford Falls! Inner city living with a quiet neighborhood feel and 24-hour manned gate. This magnificent three-story, three bed/ two and a half bath homes features high ceilings and a private yard. The first floor offers a spacious, open concept living room, dining area and kitchen. Oversized primary ensuite is located on the second floor and features a dual vanity, standing shower, spa bath, and his & hers closets. Additional secondary bedrooms are on the 2nd floor with a shared full bathroom. On the third floor you will be greeted with a huge game room. HOA includes water/ sewer. The community has a shaded walking path around the lake, a swimming pool, gym, and recreation center. Conveniently located to the Medical Center, Downtown, Houston Zoo, Hermann Park, & Rice Village.
Location
State TX
County Harris
Community Community Pool
Area 18
Interior
Interior Features Double Vanity, Granite Counters, Jetted Tub, Kitchen/Family Room Combo, Bath in Primary Bedroom, Separate Shower, Tub Shower, Ceiling Fan(s)
Heating Central, Gas
Cooling Central Air, Electric
Flooring Carpet, Vinyl
Fireplace No
Appliance Dishwasher, Disposal, Microwave
Exterior
Parking Features Attached, Garage
Garage Spaces 2.0
Community Features Community Pool
Amenities Available Gated, Guard
View Y/N Yes
Water Access Desc Public
View Lake, Water
Roof Type Composition
Private Pool No
Building
Lot Description Subdivision, Views, Side Yard
Entry Level Three Or More
Foundation Slab
Sewer Public Sewer
Water Public
Architectural Style Traditional
Level or Stories Three Or More
New Construction No
Schools
Elementary Schools Shearn Elementary School
Middle Schools Pershing Middle School
High Schools Madison High School (Houston)
School District 27 - Houston
Others
HOA Name Principle Mgmt Group of Hou
HOA Fee Include Clubhouse,Maintenance Grounds,Recreation Facilities
Tax ID 124-404-001-0038
Security Features Gated with Attendant,Prewired,Smoke Detector(s)
Acceptable Financing Cash, Conventional, FHA, VA Loan
Listing Terms Cash, Conventional, FHA, VA Loan
Read Less

Bought with Mina Worldwide, LLC



