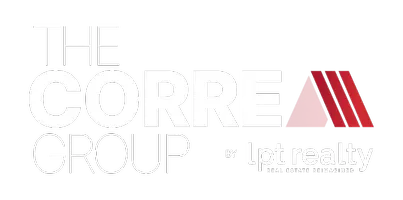For more information regarding the value of a property, please contact us for a free consultation.
3106 Kempwood DR Sugar Land, TX 77479
Want to know what your home might be worth? Contact us for a FREE valuation!

Our team is ready to help you sell your home for the highest possible price ASAP
Key Details
Sold Price $340,000
Property Type Single Family Home
Sub Type Detached
Listing Status Sold
Purchase Type For Sale
Square Footage 1,710 sqft
Price per Sqft $198
Subdivision Settlers Park
MLS Listing ID 66626028
Sold Date 10/09/24
Style Traditional
Bedrooms 3
Full Baths 2
HOA Fees $43/ann
HOA Y/N Yes
Year Built 1983
Annual Tax Amount $4,966
Tax Year 2023
Lot Size 7,287 Sqft
Acres 0.1673
Property Sub-Type Detached
Property Description
Welcome to this charming 3 bedroom, 2 bath home offering just over 1700 square feet (HCAD) of cozy living space. This home boasts recent countertops and backsplash in the kitchen with an on-trend color granite and tile, updated kitchen cabinets, fresh paint throughout, recent light fixtures in the dining room, breakfast room, kitchen and modern ceiling fans in the living room and secondary bedroom. Additional updates include a recent AC and roof and recently remodeled bathrooms. This home is nicely situated in the neighborhood close to desirable schools (Buyer to verify eligibility for attendance), parks, shopping and dining options. This home is ready for you to move in and make it your own. All info per Seller.
Location
State TX
County Fort Bend
Community Community Pool, Curbs
Area 29
Interior
Interior Features Wet Bar, Breakfast Bar, Crown Molding, Double Vanity, Granite Counters, High Ceilings, Pantry, Self-closing Cabinet Doors, Self-closing Drawers, Tub Shower, Ceiling Fan(s), Programmable Thermostat
Heating Central, Electric
Cooling Central Air, Electric
Flooring Laminate, Tile
Fireplaces Number 1
Fireplaces Type Gas
Fireplace Yes
Appliance Dishwasher, Electric Cooktop, Disposal, Microwave, Oven
Laundry Gas Dryer Hookup
Exterior
Exterior Feature Fence, Tennis Court(s)
Parking Features Attached, Garage, Garage Door Opener
Garage Spaces 2.0
Fence Back Yard
Community Features Community Pool, Curbs
Water Access Desc Public
Roof Type Composition
Private Pool No
Building
Lot Description Subdivision
Faces South
Entry Level One
Foundation Slab
Sewer Public Sewer
Water Public
Architectural Style Traditional
Level or Stories One
New Construction No
Schools
Elementary Schools Settlers Way Elementary School
Middle Schools First Colony Middle School
High Schools Clements High School
School District 19 - Fort Bend
Others
HOA Name Creative Management Company
HOA Fee Include Clubhouse,Recreation Facilities
Tax ID 6700-02-015-0220-907
Ownership Full Ownership
Acceptable Financing Cash, Conventional, FHA
Listing Terms Cash, Conventional, FHA
Read Less

Bought with LPT Realty, LLC



