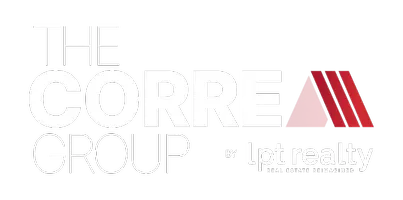For more information regarding the value of a property, please contact us for a free consultation.
15806 Spring TRL Houston, TX 77095
Want to know what your home might be worth? Contact us for a FREE valuation!

Our team is ready to help you sell your home for the highest possible price ASAP
Key Details
Property Type Single Family Home
Listing Status Sold
Purchase Type For Sale
Square Footage 2,459 sqft
Price per Sqft $154
Subdivision Aberdeen Trails Sec 03 R/P
MLS Listing ID 97766524
Sold Date 05/07/25
Style Traditional
Bedrooms 3
Full Baths 2
Half Baths 1
HOA Fees $58/ann
HOA Y/N 1
Year Built 1998
Annual Tax Amount $6,913
Tax Year 2024
Lot Size 8,738 Sqft
Acres 0.2006
Property Description
Pride of ownership shows here! From the curb appeal to your first step in the door, this home is timeless and beautiful! Solid brick exterior, remote-controlled metal gate, and wide driveway to the detached garage; offering both security and convenience! Floor-to-ceiling stacked stone fireplace adds a striking focal point to the grand living space that flows seamlessly to the open kitchen! Wood floors travel through the family areas, plush new carpet in the bedrooms and tile in the bathrooms! Soaring ceilings add height and space throughout the home! Crown molding for that added elegance! Formal dining, study and flex room provide added space! Single story homes in this highly sought after community of Aberdeen Trails go quick!
Location
State TX
County Harris
Area Copperfield Area
Rooms
Bedroom Description Sitting Area,Walk-In Closet
Other Rooms Entry, Family Room, Formal Dining, Media
Master Bathroom Primary Bath: Double Sinks, Primary Bath: Separate Shower, Primary Bath: Soaking Tub, Secondary Bath(s): Tub/Shower Combo, Vanity Area
Den/Bedroom Plus 4
Kitchen Breakfast Bar, Island w/o Cooktop, Kitchen open to Family Room, Pantry
Interior
Heating Central Electric
Cooling Central Electric
Fireplaces Number 1
Exterior
Parking Features Detached Garage
Garage Spaces 2.0
Roof Type Composition
Street Surface Concrete
Private Pool No
Building
Lot Description Subdivision Lot
Story 1
Foundation Slab
Lot Size Range 0 Up To 1/4 Acre
Water Water District
Structure Type Brick
New Construction No
Schools
Elementary Schools Fiest Elementary School
Middle Schools Labay Middle School
High Schools Cypress Falls High School
School District 13 - Cypress-Fairbanks
Others
Senior Community No
Restrictions Deed Restrictions
Tax ID 118-394-004-0003
Tax Rate 2.2282
Disclosures Mud, Sellers Disclosure
Special Listing Condition Mud, Sellers Disclosure
Read Less

Bought with Alpha, REALTORS



