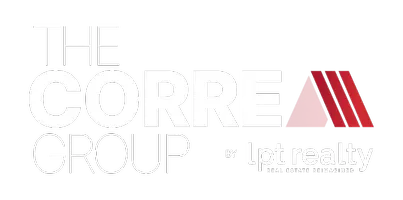For more information regarding the value of a property, please contact us for a free consultation.
1314 El Dorado BLVD Houston, TX 77062
Want to know what your home might be worth? Contact us for a FREE valuation!

Our team is ready to help you sell your home for the highest possible price ASAP
Key Details
Sold Price $426,000
Property Type Single Family Home
Sub Type Detached
Listing Status Sold
Purchase Type For Sale
Square Footage 2,988 sqft
Price per Sqft $142
Subdivision Clear Lake City Sec 04
MLS Listing ID 68419512
Sold Date 06/06/25
Style Contemporary/Modern
Bedrooms 4
Full Baths 2
Half Baths 1
HOA Fees $7/ann
HOA Y/N Yes
Year Built 1965
Annual Tax Amount $7,829
Tax Year 2024
Lot Size 0.269 Acres
Acres 0.2686
Property Sub-Type Detached
Property Description
Welcome to your beautifully updated home on a large corner lot complete with a Pool and backyard oasis! Step inside Double Doors to porcelain tile flooring throughout the living areas, a stunning crystal chandelier and a spacious open concept. The interior features a Chef's kitchen with soft-close cabinets, quartz countertops, LG appliances, and a custom island with underlighting showcasing custom wood finishes, Den with vaulted ceiling and striking floor to ceiling quartz fireplace, crown molding, and a bright sunroom adding 197 sq ft & overlooking the newly resurfaced pool, and all 4 bedrooms with luxury vinyl plank flooring and updated baths with quartz countertops. The home also features fresh paint inside and out, recent water heater for added peace of mind and a 3-car garage with recent doors and epoxy floors—perfect for extra storage or a workshop. Zoned to Clear Lake High School and close to I-45 for easier commutes. Move-in ready with style and comfort in every detail!
Location
State TX
County Harris
Area 7
Interior
Interior Features Breakfast Bar, Double Vanity, Kitchen Island, Kitchen/Family Room Combo, Bath in Primary Bedroom, Pantry, Self-closing Cabinet Doors, Self-closing Drawers, Soaking Tub, Separate Shower
Heating Central, Electric
Cooling Central Air, Electric
Fireplaces Number 1
Fireplace Yes
Appliance Dishwasher, Electric Cooktop, Disposal, Microwave
Laundry Washer Hookup
Exterior
Exterior Feature Enclosed Porch, Fully Fenced, Fence, Private Yard
Parking Features Attached, Garage
Garage Spaces 3.0
Fence Back Yard
Pool In Ground
Water Access Desc Public
Roof Type Composition
Porch Porch, Screened
Private Pool Yes
Building
Lot Description Corner Lot
Entry Level One
Foundation Slab
Sewer Public Sewer
Water Public
Architectural Style Contemporary/Modern
Level or Stories One
New Construction No
Schools
Elementary Schools Clear Lake City Elementary School
Middle Schools Space Center Intermediate School
High Schools Clear Lake High School
School District 9 - Clear Creek
Others
HOA Name CLEAR LAKE CITY COMMUNITY ASSOCIA
Tax ID 096-606-000-0714
Ownership Full Ownership
Acceptable Financing Cash, Conventional, FHA, VA Loan
Listing Terms Cash, Conventional, FHA, VA Loan
Read Less

Bought with UGM Realty LLC



