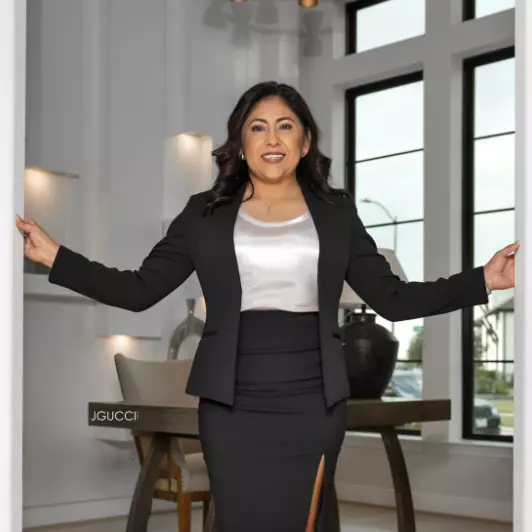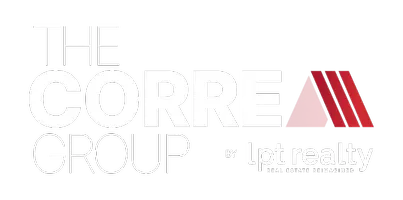For more information regarding the value of a property, please contact us for a free consultation.
9710 Burdine ST Houston, TX 77096
Want to know what your home might be worth? Contact us for a FREE valuation!

Our team is ready to help you sell your home for the highest possible price ASAP
Key Details
Sold Price $598,000
Property Type Single Family Home
Sub Type Detached
Listing Status Sold
Purchase Type For Sale
Square Footage 2,644 sqft
Price per Sqft $226
Subdivision Marilyn Estates
MLS Listing ID 44990835
Sold Date 06/30/25
Style Mediterranean
Bedrooms 5
Full Baths 3
HOA Fees $32/ann
HOA Y/N Yes
Year Built 1965
Annual Tax Amount $11,482
Tax Year 2024
Lot Size 8,759 Sqft
Acres 0.2011
Property Sub-Type Detached
Property Description
Incomparable One Story Updated Contemporary Home, located on a Culdesac Street, w/ an Open Concept Floorplan, featuring 5 Bedrooms & 3 Baths OR 4 Bedrooms w/ Home Office. The Private Front Courtyard & Landscaped Gardens are viewed thru Picture Sized Windows & Glass Doors, in this Light Filled Home. Living & Dining Areas blend seamlessly with ease for Entertaining & Everyday Living. The Neutral Palette Decor is Enhanced by the Weathered Wood Grey/White Wood Plank Porcelain Tile Floors & Stacked Stone Fireplace. Granite Island Kitchen touts Shaker Style Cabinets/Drawers, SS Appliances, Farmhouse Sink, & Breakfast Bar w/ Seating for 5. Primary Suite offers Dressing Area, Walk-in Closet, Dual Kohler Sinks, & Walk-in Frameless Glass Shower. 5th Bedroom w/EnSuite Bath is located separately from the Other Bedrms. Per Seller:Dble Pane Low-E Windows - 2016; Replaced Under Slab Plumbing - 2010; Roof - March 2025. Walk to Neighborhood Community Center w/ Pool, Fitness, etc,. Zoned to Kolter Elem!
Location
State TX
County Harris
Community Curbs
Area 20
Interior
Interior Features Breakfast Bar, Crown Molding, Double Vanity, Entrance Foyer, Granite Counters, High Ceilings, Kitchen Island, Kitchen/Family Room Combo, Pots & Pan Drawers, Pantry, Tub Shower, Window Treatments, Ceiling Fan(s)
Heating Central, Gas
Cooling Central Air, Electric
Flooring Tile
Fireplaces Number 1
Fireplaces Type Gas Log, Wood Burning
Fireplace Yes
Appliance Dishwasher, Electric Oven, Electric Range, Disposal, Microwave, Oven, Dryer, Instant Hot Water, Refrigerator, Washer
Laundry Washer Hookup, Electric Dryer Hookup, Gas Dryer Hookup
Exterior
Exterior Feature Deck, Fully Fenced, Fence, Porch, Patio, Private Yard
Parking Features Attached, Driveway, Garage, Garage Door Opener
Garage Spaces 2.0
Fence Back Yard
Community Features Curbs
Amenities Available Security
Water Access Desc Public
Roof Type Composition
Porch Deck, Patio, Porch
Private Pool No
Building
Lot Description Cul-De-Sac, Subdivision, Side Yard
Faces North
Entry Level One
Foundation Slab
Sewer Public Sewer
Water Public
Architectural Style Mediterranean
Level or Stories One
New Construction No
Schools
Elementary Schools Kolter Elementary School
Middle Schools Meyerland Middle School
High Schools Westbury High School
School District 27 - Houston
Others
HOA Name Marilyn Estates Home Owner Associ
Tax ID 095-239-000-0038
Security Features Smoke Detector(s)
Acceptable Financing Cash, Conventional
Listing Terms Cash, Conventional
Read Less

Bought with Compass RE Texas, LLC - The Heights



