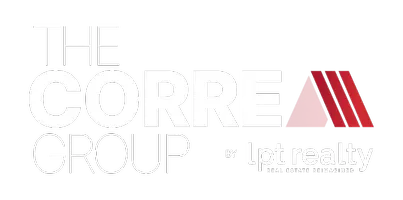For more information regarding the value of a property, please contact us for a free consultation.
12718 Old Pine LN Houston, TX 77015
Want to know what your home might be worth? Contact us for a FREE valuation!

Our team is ready to help you sell your home for the highest possible price ASAP
Key Details
Sold Price $596,000
Property Type Single Family Home
Sub Type Detached
Listing Status Sold
Purchase Type For Sale
Square Footage 3,677 sqft
Price per Sqft $162
Subdivision Woodforest
MLS Listing ID 35657559
Sold Date 07/16/25
Style Traditional
Bedrooms 7
Full Baths 4
Half Baths 1
HOA Fees $17/ann
HOA Y/N Yes
Year Built 1987
Annual Tax Amount $11,582
Tax Year 2024
Lot Size 0.320 Acres
Acres 0.3202
Property Sub-Type Detached
Property Description
Discover this perfect custom built home for multi-generational living or entertaining guests with this property situated on 2 lots on a quiet cul de sac. The main home boasts 5 bedrooms, 3.5 baths, main floor primary suite, spacious family room, den, designer kitchen, dining room, and game room. An elegant, lighted, curved staircase leads up to a game room flanked by 2 bedrooms on each side with 2 full baths. Luxury plank flooring throughout the main floor, tile in wet areas, 2 gas log fireplaces, double ovens, farm sink, and granite countertops. Outside, relax by the large swimming pool and hot tub. Covered and partially closed back patio. Expansive back yard. The detached garage apartment is fully updated with 2 bedrooms and a full bath with family room, kitchen and living area. High-quality, Custom built, well-maintained home with elegant details. Complete upgraded features throughout.
Location
State TX
County Harris
Community Curbs
Area 2
Interior
Interior Features Wet Bar, Breakfast Bar, Bidet, Crown Molding, Double Vanity, Kitchen/Family Room Combo, Soaking Tub, Separate Shower, Tub Shower, Vanity, Wired for Sound, Ceiling Fan(s), Programmable Thermostat
Heating Central, Gas
Cooling Central Air, Electric
Flooring Brick, Carpet, Laminate, Tile
Fireplaces Number 2
Fireplaces Type Gas Log
Fireplace Yes
Appliance Dishwasher, Electric Cooktop, Electric Oven, Disposal, Microwave
Laundry Washer Hookup, Electric Dryer Hookup, Gas Dryer Hookup
Exterior
Parking Features Driveway, Detached, Garage, Garage Door Opener
Garage Spaces 3.0
Pool Gunite, Pool/Spa Combo
Community Features Curbs
Water Access Desc Public
Roof Type Composition
Private Pool Yes
Building
Lot Description Cul-De-Sac
Entry Level Two
Foundation Slab
Sewer Public Sewer
Water Public
Architectural Style Traditional
Level or Stories Two
New Construction No
Schools
Elementary Schools Normandy Crossing Elementary School
Middle Schools Cunningham Middle School (Galena Park)
High Schools North Shore Senior High School
School District 21 - Galena Park
Others
HOA Name Woodforest Civic Association
Tax ID 114-718-097-0011
Security Features Security System Owned
Acceptable Financing Cash, Conventional
Listing Terms Cash, Conventional
Read Less

Bought with Corcoran Genesis



