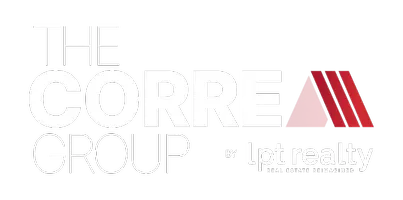For more information regarding the value of a property, please contact us for a free consultation.
5434 Lake Place DR Houston, TX 77041
Want to know what your home might be worth? Contact us for a FREE valuation!

Our team is ready to help you sell your home for the highest possible price ASAP
Key Details
Sold Price $530,000
Property Type Single Family Home
Sub Type Detached
Listing Status Sold
Purchase Type For Sale
Square Footage 2,778 sqft
Price per Sqft $190
Subdivision Lakes On Eldridge
MLS Listing ID 35551249
Sold Date 07/21/25
Style Traditional,Patio Home
Bedrooms 3
Full Baths 2
Half Baths 1
HOA Fees $157/ann
HOA Y/N Yes
Year Built 1996
Annual Tax Amount $9,693
Tax Year 2024
Property Sub-Type Detached
Property Description
Get ready to fall in love!......... An oasis of tranquility, this home exudes joy, laughter, and comfort, perfect for creating unforgettable memories. The open and adaptable floor plan invites you to explore, while the three expansive outdoor living areas are ideal for entertaining and soaking up the sun. This is more than just a house; it's a relaxing sanctuary waiting to welcome you home! Integrated sound system offering surround sound in four rooms plus the back patio. Hardwood floors, updated interior, great open kitchen, and walk-in pantry. Grand and spacious primary suite with French doors open to the back yard and pergola. Large bathroom with double sinks, soaking tub, and two spacious closets. Dedicated office, and two front bedrooms with a shared full bathroom. Refrigerator, washer & dryer included. Enjoy the beautiful pool, professional landscaping, and additional living spaces, plus so much more!
Location
State TX
County Harris
Community Community Pool, Curbs, Gutter(S)
Area 8
Interior
Interior Features Breakfast Bar, Crown Molding, Double Vanity, Entrance Foyer, Granite Counters, High Ceilings, Kitchen/Family Room Combo, Bath in Primary Bedroom, Pots & Pan Drawers, Pantry, Soaking Tub, Separate Shower, Tub Shower, Vanity, Walk-In Pantry, Window Treatments, Ceiling Fan(s), Programmable Thermostat
Heating Central, Gas
Cooling Central Air, Electric
Flooring Carpet, Engineered Hardwood, Tile
Fireplaces Number 1
Fireplaces Type Gas Log
Fireplace Yes
Appliance Double Oven, Dishwasher, Electric Oven, Gas Cooktop, Disposal, Microwave, Tankless Water Heater
Laundry Washer Hookup, Electric Dryer Hookup, Gas Dryer Hookup
Exterior
Exterior Feature Covered Patio, Fully Fenced, Sprinkler/Irrigation, Patio, Tennis Court(s)
Parking Features Additional Parking, Attached, Garage, Garage Door Opener, Oversized
Garage Spaces 2.0
Pool Gunite, In Ground, Association
Community Features Community Pool, Curbs, Gutter(s)
Amenities Available Clubhouse, Controlled Access, Sport Court, Fitness Center, Meeting/Banquet/Party Room, Party Room, Playground, Pickleball, Pool, Security, Tennis Court(s), Trail(s), Trash, Gated, Guard
Water Access Desc Public
Roof Type Composition
Porch Covered, Deck, Patio
Private Pool Yes
Building
Faces North
Entry Level One
Foundation Slab
Sewer Public Sewer
Water Public
Architectural Style Traditional, Patio Home
Level or Stories One
New Construction No
Schools
Elementary Schools Kirk Elementary School
Middle Schools Truitt Middle School
High Schools Cypress Ridge High School
School District 13 - Cypress-Fairbanks
Others
HOA Name Lakes on Eldridge HOA, Rise Commu
HOA Fee Include Clubhouse,Maintenance Grounds,Recreation Facilities
Tax ID 118-810-001-0003
Security Features Gated with Attendant,Controlled Access,Smoke Detector(s)
Acceptable Financing Cash, Conventional, FHA, VA Loan
Listing Terms Cash, Conventional, FHA, VA Loan
Read Less

Bought with Lacey Cannon Properties



