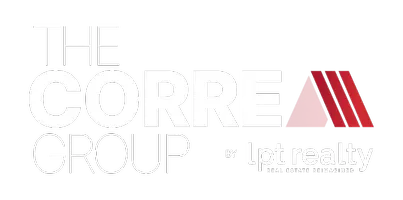For more information regarding the value of a property, please contact us for a free consultation.
1901 Post Oak BLVD #501 Houston, TX 77056
Want to know what your home might be worth? Contact us for a FREE valuation!

Our team is ready to help you sell your home for the highest possible price ASAP
Key Details
Sold Price $360,000
Property Type Condo
Sub Type Condominium
Listing Status Sold
Purchase Type For Sale
Square Footage 1,504 sqft
Price per Sqft $239
Subdivision Post Oak
MLS Listing ID 69201509
Sold Date 07/25/25
Bedrooms 2
Full Baths 2
HOA Fees $913/mo
HOA Y/N No
Year Built 2003
Annual Tax Amount $8,204
Tax Year 2024
Property Sub-Type Condominium
Property Description
Come & Discover this Hidden Gem ! Tower Section ! Beautiful Spacious 2x2 (1500 sqft) Condominium in highly sought after building on Post Oak Blvd - Breathtaking patio view from primary bedroom,located walking distance from famous restaurants & Galleria Shopping Mall. Located in the high-end Uptown Houstion area.This exquisite mid-rise has it all! Condo also comes with 2 assign parking spaces in parking garage, for convenience the elevator is close proximity to front door! Wow! flows with elegance, romantic cozy spacious living room area, enjoy chef's gourmet kitchen paradise, lots of cabinets space: refrigerator/washer/dryer included with sale! Lovely designer flooring (bamboo hardwood floors) throughout, lots of natural sunlight coming in from large glass windows in living room area. Exquisite stand-up shower with garden tub to soak & refresh! Each bedroom fits king size bedroom suite. Fresh new painted walls & recently installed carpets in both bedrooms. Storage Closet available.
Location
State TX
County Harris
Community Community Pool, Trash Chute
Area 22
Interior
Interior Features Balcony, Granite Counters, Ceiling Fan(s)
Heating Central, Electric
Cooling Central Air, Electric
Flooring Bamboo, Carpet, Wood
Fireplace No
Appliance Dryer, Dishwasher, Electric Cooktop, Electric Oven, Disposal, Microwave, Oven, Washer, Refrigerator
Exterior
Exterior Feature Balcony, Storage
Parking Features Additional Parking, Assigned, Garage, Garage Door Opener, Valet
Pool In Ground
Community Features Community Pool, Trash Chute
Amenities Available Clubhouse, Controlled Access, Fitness Center, Meeting/Banquet/Party Room, Party Room, Trash, Concierge
Porch Terrace
Total Parking Spaces 2
Private Pool No
Building
New Construction No
Schools
Elementary Schools Briargrove Elementary School
Middle Schools Tanglewood Middle School
High Schools Wisdom High School
School District 27 - Houston
Others
HOA Name Rise
HOA Fee Include Common Area Insurance,Clubhouse,Maintenance Grounds,Maintenance Structure,Recreation Facilities,Sewer,Trash,Valet,Water
Tax ID 127-091-000-0031
Security Features Door Man,Key Card Entry
Acceptable Financing Cash, Conventional
Listing Terms Cash, Conventional
Pets Allowed Pet Restrictions
Read Less

Bought with Martha Turner Sotheby's International Realty



