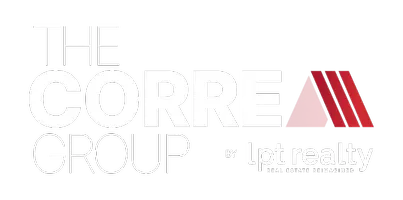For more information regarding the value of a property, please contact us for a free consultation.
4602 Carmel CIR Pasadena, TX 77505
Want to know what your home might be worth? Contact us for a FREE valuation!

Our team is ready to help you sell your home for the highest possible price ASAP
Key Details
Sold Price $265,000
Property Type Single Family Home
Sub Type Detached
Listing Status Sold
Purchase Type For Sale
Square Footage 1,941 sqft
Price per Sqft $136
Subdivision Baywood Shadows Sec 03 Rep
MLS Listing ID 3761951
Sold Date 07/23/25
Style Colonial
Bedrooms 3
Full Baths 2
HOA Fees $16/ann
HOA Y/N Yes
Year Built 1983
Annual Tax Amount $6,308
Tax Year 2024
Lot Size 9,073 Sqft
Acres 0.2083
Property Sub-Type Detached
Property Description
Welcome to your new home in the heart of Pasadena, TX! This beautifully maintained 3-bedroom, 2-bathroom gem sits on a spacious corner lot, offering both privacy and curb appeal in a quiet, established neighborhood.
Inside, you'll find a bright, open layout perfect for everyday living and entertaining. The generously sized bedrooms provide ample space for rest and relaxation, while the two full bathrooms ensure comfort and convenience for family and guests alike. Located just minutes from the Houston Spaceport, Ellington Field Joint Reserve Base, and NASA Johnson Space Center, this home is ideal for professionals and space enthusiasts alike. Enjoy easy access to major highways, shopping, dining, and top-rated schools—all while coming home to a peaceful suburban retreat. Don't miss this opportunity to own a well-located, move-in-ready home with endless potential. Schedule your tour today!
Location
State TX
County Harris
Community Curbs, Gutter(S)
Area 6
Interior
Interior Features Wet Bar, Granite Counters, High Ceilings, Jetted Tub, Kitchen Island, Separate Shower, Tub Shower
Heating Central, Gas
Cooling Central Air, Electric
Flooring Laminate
Fireplaces Number 1
Fireplace Yes
Appliance Refrigerator
Exterior
Parking Features Additional Parking, Detached, Garage, Garage Door Opener
Garage Spaces 2.0
Community Features Curbs, Gutter(s)
Water Access Desc Public
Roof Type Composition
Private Pool No
Building
Lot Description Corner Lot
Entry Level One
Foundation Slab
Sewer Public Sewer
Water Public
Architectural Style Colonial
Level or Stories One
New Construction No
Schools
Elementary Schools Fairmont Elementary School
Middle Schools Fairmont Junior High School
High Schools Deer Park High School
School District 16 - Deer Park
Others
HOA Name BAYWOOD SHADOWS
Tax ID 115-450-003-0012
Acceptable Financing Cash, Conventional, FHA, VA Loan
Listing Terms Cash, Conventional, FHA, VA Loan
Read Less

Bought with Real Broker, LLC



