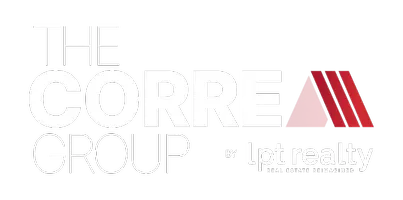For more information regarding the value of a property, please contact us for a free consultation.
13602 Dovetail Glen CT Houston, TX 77059
Want to know what your home might be worth? Contact us for a FREE valuation!

Our team is ready to help you sell your home for the highest possible price ASAP
Key Details
Sold Price $1,150,000
Property Type Single Family Home
Sub Type Detached
Listing Status Sold
Purchase Type For Sale
Square Footage 4,475 sqft
Price per Sqft $256
Subdivision El Dorado Clear Lake City Sec 11
MLS Listing ID 68157710
Sold Date 07/22/25
Style Traditional
Bedrooms 4
Full Baths 3
Half Baths 1
HOA Fees $104/ann
HOA Y/N Yes
Year Built 2018
Annual Tax Amount $25,336
Tax Year 2024
Lot Size 0.343 Acres
Acres 0.3429
Property Sub-Type Detached
Property Description
DREAM HOME located in The Reserve at Clear Lake. Meticulously maintained landscape allows for inviting curb appeal. 3 car garage with Epoxy. Builder upgrades, Smart Home operated by Savant!Stunning foyer that leads into large family room with a beautiful stone fireplace, and curved staircase.Home offers an office with a large safe, ornate wood beams, a formal dining room, gives way to wine/bar area with wine fridge.Kitchen for entertaining, large island, double ovens, & cabinets galore. Breakfast room, Laundry room with California Closet cabinets and plenty of room for washer/dryer, storage and a refrigerator.Exquisite Master Suite with large sitting area, his/hers closet with custom California closets, 2 person shower, and garden tub. Upstairs has 3 bedrooms, game room, media room & 2 balconies.Vacation sits right in your backyard, with a huge resort style pool, slide, outdoor kitchen pavilion, storage building, lavishly lush landscaping, and backs up to the reserve.
Location
State TX
County Harris
Community Community Pool
Area 7
Interior
Interior Features Balcony, Crown Molding, Entrance Foyer, High Ceilings, Kitchen/Family Room Combo, Pots & Pan Drawers, Pantry, Pot Filler, Walk-In Pantry, Ceiling Fan(s), Programmable Thermostat
Heating Central, Gas
Cooling Central Air, Electric, Attic Fan
Flooring Carpet, Tile
Fireplaces Number 1
Fireplaces Type Gas Log
Fireplace Yes
Appliance Double Oven, Dishwasher, Gas Cooktop, Disposal, Microwave, ENERGY STAR Qualified Appliances, Refrigerator
Laundry Washer Hookup, Electric Dryer Hookup, Gas Dryer Hookup
Exterior
Exterior Feature Balcony, Covered Patio, Deck, Fully Fenced, Fence, Hot Tub/Spa, Sprinkler/Irrigation, Outdoor Kitchen, Porch, Patio, Storage, Tennis Court(s)
Parking Features Attached, Garage, Garage Door Opener, Tandem
Garage Spaces 3.0
Fence Back Yard
Pool Pool/Spa Combo, Association
Community Features Community Pool
Amenities Available Sport Court, Picnic Area, Playground, Pickleball, Pool, Tennis Court(s), Trail(s)
Water Access Desc Public
Roof Type Composition
Porch Balcony, Covered, Deck, Patio, Porch
Private Pool Yes
Building
Lot Description Cul-De-Sac, Pond on Lot, Side Yard
Entry Level Two
Foundation Slab
Sewer Public Sewer
Water Public
Architectural Style Traditional
Level or Stories Two
Additional Building Shed(s)
New Construction No
Schools
Elementary Schools Brookwood Elementary School
Middle Schools Space Center Intermediate School
High Schools Clear Lake High School
School District 9 - Clear Creek
Others
HOA Name The Reserve at Clear Lake Communi
Tax ID 138-791-002-0010
Security Features Prewired,Smoke Detector(s)
Acceptable Financing Cash, Conventional, FHA
Listing Terms Cash, Conventional, FHA
Read Less

Bought with Simien Properties



