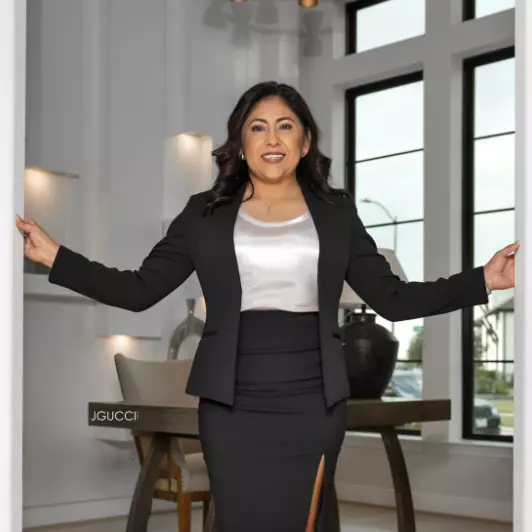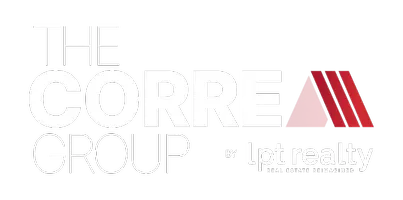For more information regarding the value of a property, please contact us for a free consultation.
4914 Laurel ST Bellaire, TX 77401
Want to know what your home might be worth? Contact us for a FREE valuation!

Our team is ready to help you sell your home for the highest possible price ASAP
Key Details
Sold Price $1,100,000
Property Type Single Family Home
Sub Type Detached
Listing Status Sold
Purchase Type For Sale
Square Footage 3,525 sqft
Price per Sqft $312
Subdivision Bellaire
MLS Listing ID 48508580
Sold Date 07/25/25
Style Traditional
Bedrooms 4
Full Baths 2
Half Baths 1
HOA Y/N No
Year Built 1988
Annual Tax Amount $15,836
Tax Year 2024
Lot Size 6,499 Sqft
Acres 0.1492
Property Sub-Type Detached
Property Description
Step into this beautifully refreshed 4-bed, 2.5-bath home just a short walk from sought-after Condit Elementary (per seller, never flooded). A striking double-door entry opens to a light-filled foyer, flanked by a versatile home office/formal living and elegant dining room perfect for entertaining. The updated kitchen features crisp white cabinetry, stainless steel appliances, and a windowed breakfast nook that flows into the spacious family room with custom built-ins, French doors, and a wall of windows overlooking the backyard. Upstairs you will find a serene primary suite with spa-inspired bath, three additional bedrooms, and a full hallway bath. The third floor offers a flexible bonus room with brand new carpet perfect as a game or media room. Updates include renovated full baths with PEX plumbing (2024), new windows (2024), LVP flooring (2024), LED recessed lighting (2025), and full interior paint (2025). Convenient to major highways, Med Center, Galleria, and Bellaire parks.
Location
State TX
County Harris
Area 17
Interior
Interior Features Wet Bar, Breakfast Bar, Bidet, Crown Molding, Dual Sinks, Double Vanity, Entrance Foyer, Granite Counters, High Ceilings, Kitchen Island, Kitchen/Family Room Combo, Bath in Primary Bedroom, Soaking Tub, Separate Shower, Vanity, Ceiling Fan(s), Programmable Thermostat
Heating Central, Gas
Cooling Central Air, Electric
Flooring Carpet, Plank, Terrazzo, Vinyl, Wood
Fireplaces Number 1
Fireplaces Type Gas Log
Fireplace Yes
Appliance Convection Oven, Double Oven, Dishwasher, Electric Oven, Gas Cooktop, Disposal, Microwave, Dryer, Refrigerator, Washer
Laundry Washer Hookup, Electric Dryer Hookup
Exterior
Exterior Feature Deck, Fully Fenced, Fence, Sprinkler/Irrigation, Patio, Private Yard
Parking Features Detached, Electric Gate, Garage, Garage Door Opener
Garage Spaces 2.0
Fence Back Yard
Water Access Desc Public
Roof Type Composition
Porch Deck, Patio
Private Pool No
Building
Lot Description Subdivision, Backs to Greenbelt/Park
Faces South
Entry Level Two
Foundation Slab
Sewer Public Sewer
Water Public
Architectural Style Traditional
Level or Stories Two
New Construction No
Schools
Elementary Schools Condit Elementary School
Middle Schools Pershing Middle School
High Schools Bellaire High School
School District 27 - Houston
Others
Tax ID 007-041-013-0019
Ownership Full Ownership
Security Features Security Gate,Prewired,Security System Owned,Smoke Detector(s)
Acceptable Financing Cash, Conventional, Other
Listing Terms Cash, Conventional, Other
Read Less

Bought with Martha Turner Sotheby's International Realty



