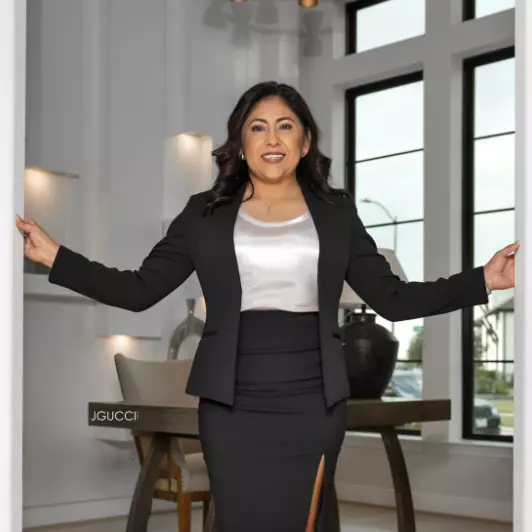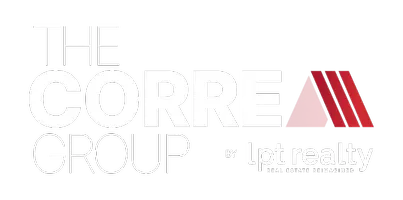For more information regarding the value of a property, please contact us for a free consultation.
13223 Oregold DR Houston, TX 77041
Want to know what your home might be worth? Contact us for a FREE valuation!

Our team is ready to help you sell your home for the highest possible price ASAP
Key Details
Sold Price $455,000
Property Type Single Family Home
Sub Type Detached
Listing Status Sold
Purchase Type For Sale
Square Footage 4,281 sqft
Price per Sqft $106
Subdivision Twin Lakes
MLS Listing ID 84751099
Sold Date 07/25/25
Style Traditional
Bedrooms 4
Full Baths 3
Half Baths 1
HOA Fees $166/ann
HOA Y/N Yes
Year Built 1989
Annual Tax Amount $12,276
Tax Year 2024
Lot Size 9,199 Sqft
Acres 0.2112
Property Sub-Type Detached
Property Description
Welcome to this exquisite home w/NEW ROOF & 3 car garage nestled in sought-after Twin Lakes. Boasting a timeless design & plenty of space, this residence features 4 spacious bedrooms & 3.5 bathrooms, offering comfort & convenience for the entire family. This home has both a den and formal living each complemented with a fireplace. The chef-inspired kitchen is a true standout, showcasing granite countertops, double ovens, & ample cabinetry. Enjoy casual meals in the breakfast area or host dinner parties in the separate dining room, complete with a charming wet bar for added convenience. The home offers two staircases, providing easy access to the upstairs gameroom—perfect for family fun or entertainment. The study offers a quiet retreat for work or relaxation. With its perfect blend of formal & casual living spaces, this home offers an abundance of features designed for both style & comfort. Don't miss your chance to experience this truly exceptional property in Twin Lakes!
Location
State TX
County Harris
Community Community Pool, Curbs
Area 8
Interior
Interior Features Wet Bar, Double Vanity, High Ceilings, Jetted Tub, Kitchen Island, Bath in Primary Bedroom, Multiple Staircases, Separate Shower, Tub Shower, Walk-In Pantry, Ceiling Fan(s)
Heating Central, Gas
Cooling Central Air, Electric
Flooring Engineered Hardwood, Laminate, Tile
Fireplaces Number 2
Fireplaces Type Gas Log, Wood Burning
Fireplace Yes
Appliance Double Oven, Dishwasher, Electric Cooktop, Electric Oven, Disposal
Laundry Washer Hookup
Exterior
Exterior Feature Fence, Sprinkler/Irrigation, Private Yard
Parking Features Attached, Garage
Garage Spaces 3.0
Fence Back Yard
Pool Association
Community Features Community Pool, Curbs
Amenities Available Clubhouse, Controlled Access, Playground, Pool, Tennis Court(s)
Water Access Desc Public
Roof Type Composition
Private Pool No
Building
Lot Description Subdivision
Entry Level Two
Foundation Slab
Sewer Public Sewer
Water Public
Architectural Style Traditional
Level or Stories Two
New Construction No
Schools
Elementary Schools Kirk Elementary School
Middle Schools Truitt Middle School
High Schools Cypress Ridge High School
School District 13 - Cypress-Fairbanks
Others
HOA Name Twin Lakes HOA/crest management
Tax ID 116-964-001-0011
Security Features Controlled Access
Acceptable Financing Cash, Conventional, FHA, VA Loan
Listing Terms Cash, Conventional, FHA, VA Loan
Read Less

Bought with Two Homes LLC



